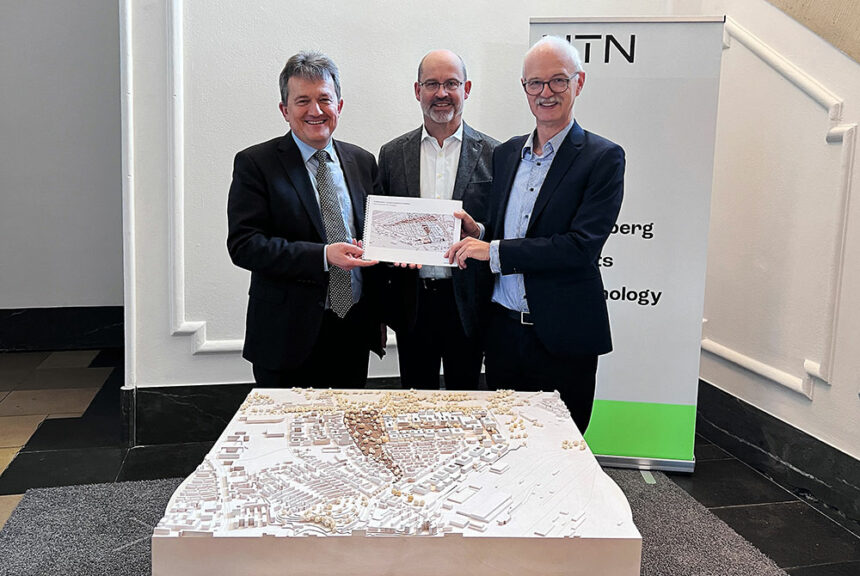The structure and framework planning of the campus of the University of Technology Nuremberg has been completed. On this occasion, Dieter Maußer, Head of Office of the State Building Authority Erlangen-Nuremberg, handed over the final brochure to Founding President, Hans Jürgen Prömel, on Wednesday.
The winning design for the planning was chosen in April 2021: The planning team of Ferdinand Heide Architekten, in co-operation with TOPOS Landschaftsarchitekten convinced the commission with their concise, simple concept where the building areas of the departments are grouped around a green center. The overall idea is described with the image of a table where all departments are equally seated and which constitutes the identity-creating center of the campus. Also, topics such as mobility, climate neutrality, sustainability, energy, nature and species conservation and urban were crucial for the decision.
The UTN campus is currently being built on the site of the former Südbahnhof with an area of about 37 hectares. In addition to the university and other research facilities, housing for approx. 600 students is to be built. The site adjoins the neighboring residential area called Lichtenreuth, which is also being planned. Thus, the UTN will be a campus university in a direct urban environment.

The structure and framework planning of the campus of the University of Technology Nuremberg has been completed. On this occasion, Dieter Maußer, Head of Office of the State Building Authority Erlangen-Nuremberg, handed over the final brochure to Founding President, Hans Jürgen Prömel, on Wednesday.
The winning design for the planning was chosen in April 2021: The planning team of Ferdinand Heide Architekten, in co-operation with TOPOS Landschaftsarchitekten convinced the commission with their concise, simple concept where the building areas of the departments are grouped around a green center. The overall idea is described with the image of a table where all departments are equally seated and which constitutes the identity-creating center of the campus. Also, topics such as mobility, climate neutrality, sustainability, energy, nature and species conservation and urban were crucial for the decision.
The UTN campus is currently being built on the site of the former Südbahnhof with an area of about 37 hectares. In addition to the university and other research facilities, housing for approx. 600 students is to be built. The site adjoins the neighboring residential area called Lichtenreuth, which is also being planned. Thus, the UTN will be a campus university in a direct urban environment.